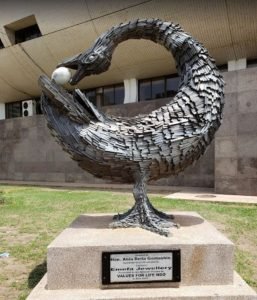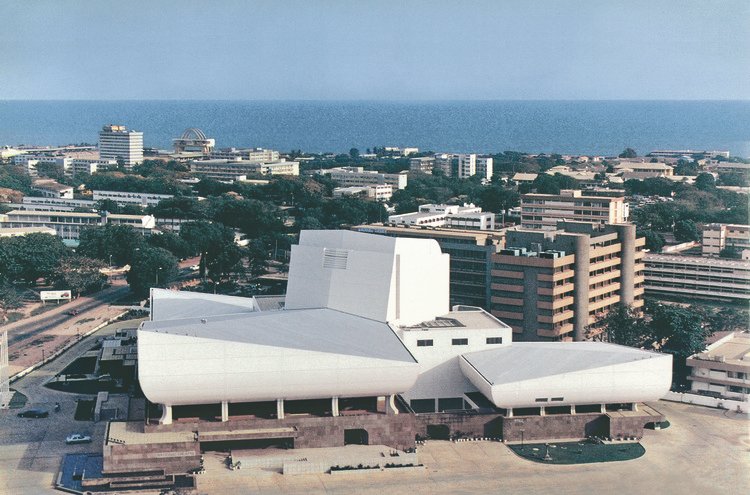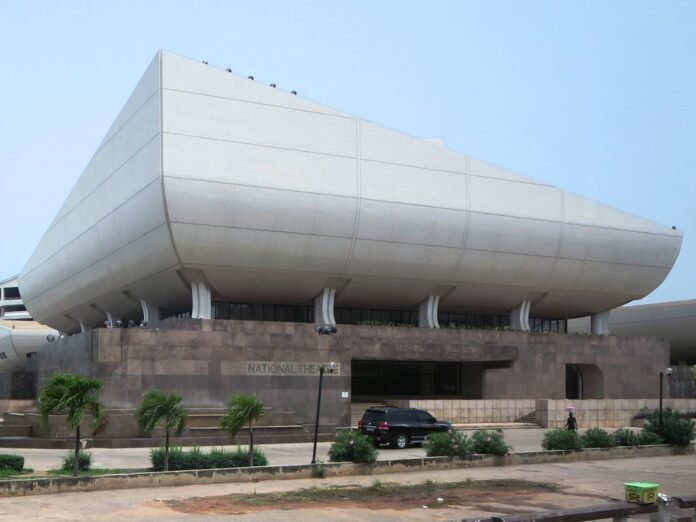The National Theatre of Ghana was opened in 1992 in Accra, the capital of Ghana, to spearhead the country’s theatre movement by providing a multi-functional venue for concerts, dance, drama, and musical performances, screenplays, exhibitions, and special events. In Ghana, theatre as an artistic form has existed for centuries in the traditional dramatic expressions of society, however, the National Theatre Movement (NTM) was conceived around the time of Ghana’s independence in 1957 to help remold the new nation’s cultural identity. The theatre is governed by the National Theatre Law 1991, PNDC Law 259. The building houses the three resident companies of the National Dance Company, the National Symphony Orchestra, and the National Drama Company.
The theatre has a building area of 11,896 square metres (128,050 square feet) and is situated near the junction of the Independence Avenue and Liberia Road. The building has complicated construction moulding and novel exterior features. When looked at from a distance, the whole structure looks like a gigantic ship or a seagull spreading its wings. The theatre, which is located in the Victoriaborg district of Accra, was built by the Chinese and offered as a gift to Ghana.
The History:
The Governments of the Republic of Ghana and the Peoples Republic of China signed an agreement on 5th July 1989, as regards the construction of a National Theatre Complex at the junction of the Independence Avenue and Liberia Road intersection and the reconstruction of the University of Ghana Drama Studio.
Work on the National Theatre began on 8th March 1990 and was completed on 16th December 1992, commissioned and handed over on 30th December 1992.
Operations at the National Theatre started with a performance by the three Resident Groups, namely Abibigromma, Dance Ensemble, and the National Symphony Orchestra. This was followed by a performance by a Chinese Cultural Troupe. The National Theatre was to spearhead the Theatre movement in Ghana and also provide the needed multi-functional venue for concerts, dance, drama and musical performances, screenplays, exhibitions, and special events.

The structural developments of buildings that promote the arts and visual culture in Ghana have received little scholarly attention since the country’s independence. The scarce information regarding buildings linked to the arts is scattered and chequered at best. This, perhaps, stems from the fact that the available literature seems inclined toward the patronage of artworks and theatrical performances, music, and dance, thereby leaving out the visual and cultural aspects of buildings that host performances and artworks.
The National Theatre was completed on December 16, 1992, commissioned and handed over by the People’s Republic of China to the Government of Ghana on December 30, 1992.
The Theatre was designed to be used by people from all walks of life and diverse age groups. Since its inception, the National Theatre has hosted a number of performances and exhibitions from both local and international communities with the intention of promoting visual culture in a heterogeneous global landscape.
Location, Structure, and Artistic Appreciation
The boat-like building is located near the junction of Liberia Road and Independence Avenue, adjacent to Efua Sutherland Children’s Park, in Accra’s Central Business District.

Three distinct structural forms comprise The National Theatre building, with each structure housing its own performance group/company: the National Theatre Players, the National Dance Company, and the National Symphony Orchestra. A closer look at the entire structure reveals three distinct parts aside from the structural forms mentioned earlier. The upper part portrays three boats joined together, supported by rectangular piers with curved outward projections, and a rectangular base with entrance and exit openings. Infact, the entrances and windows seem to be carved out of the rectangular base. All of the entrances are elevated from the ground level with a staircase, which leads up to the glass entrances and into the building.




